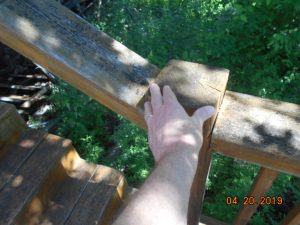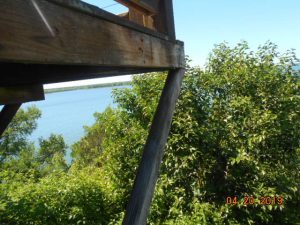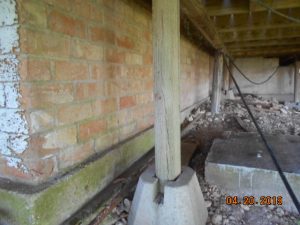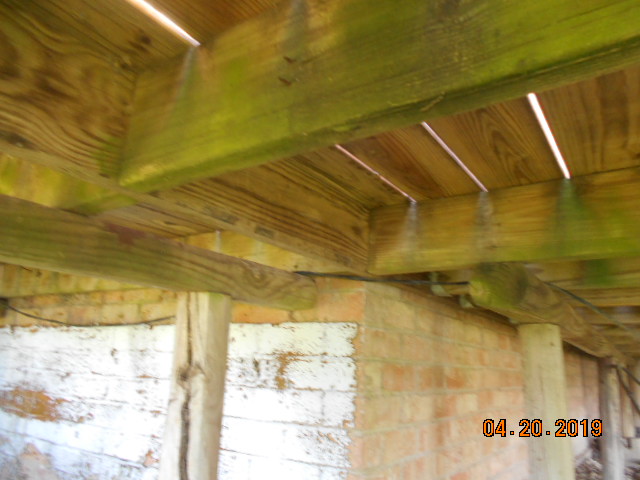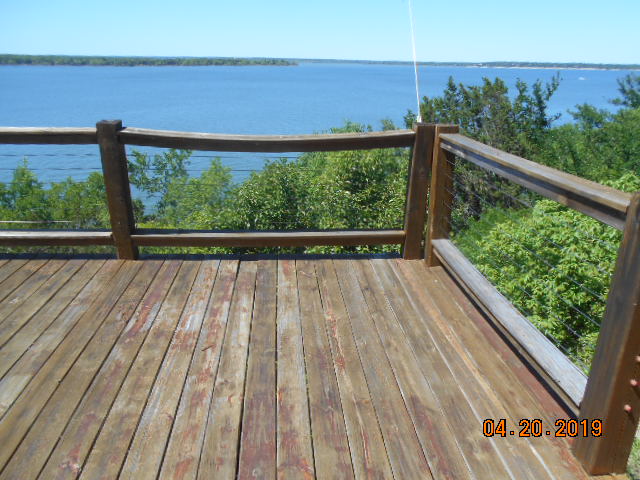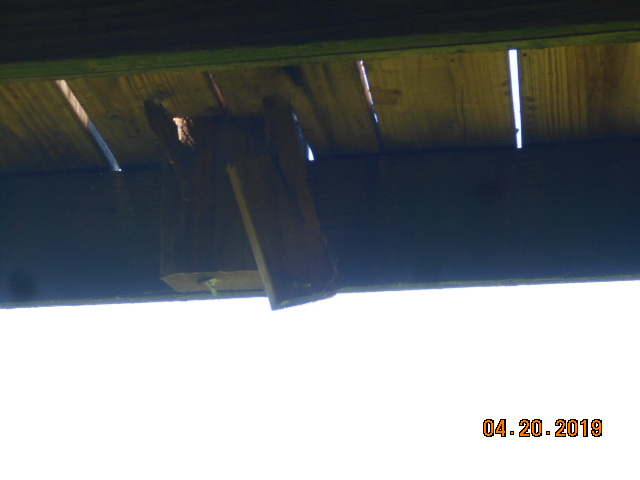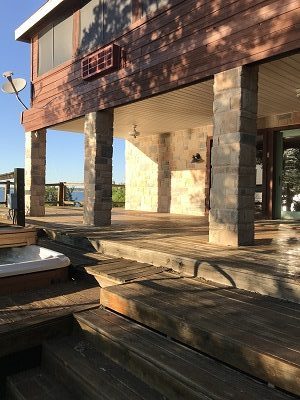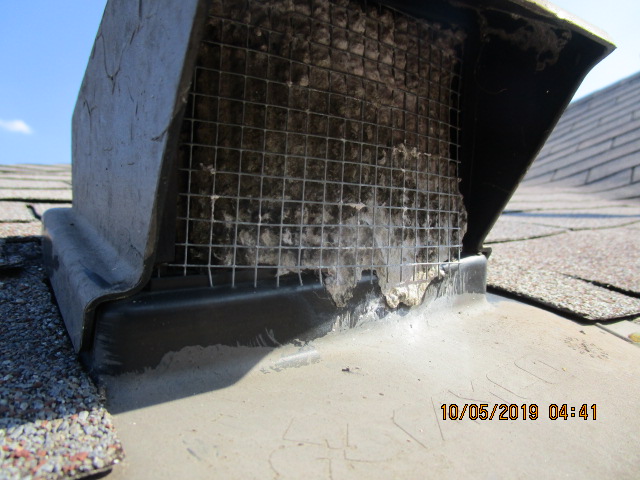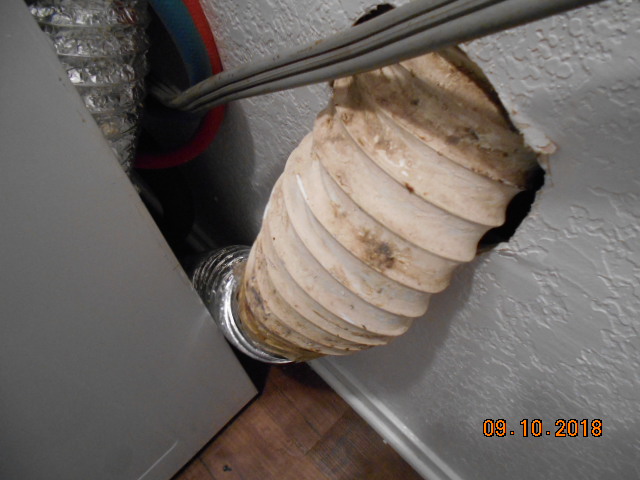This article provides a brief overview of the safety components of a water heater and some of the latest trends in water heaters. Many deficiencies related to water heaters are also safety issues. While performing home inspections in Waco, I will often find deficiencies with water heaters.
Gas Water Heaters:

Since gas water heaters burn gas, they have the potential to produce carbon monoxide. Modern standards require a gas heater to draw combustion air from an outside source, such as the attic or crawl space, or from outside. Combustion air that is required is based on the BTU's of the unit. Manufacturer's recommendations should be followed, and will vary based on the manufacturer, size and output of the water heater. When outside combustion air is provided, the water heater should be sealed from the living quarters, usually with a solid door and threshold. While this is a code requirement now, many houses that were built in the past had louvred or vented doors that provided combustion air from the living space. If outside combustion air is not provided, the room where air is drawn from should be large enough to provide the air, and a carbon monoxide alarm should be present. People lose their lives every year because they were poisoned by carbon monoxide, when an alarm would likely have saved their lives.
Gas connections should be tight and not leaking. If a leak is detected or if there is a smell of gas, this should be addressed immediately by a licensed plumber. Gas explosions can and do occur, and can cause extensive damage, as well as serious injury and death.
Gas water heaters should have proper exhaust ventilation, which includes a type B vent that exhausts straight up, preferably. Specific manufacturer's recommendations should be followed. While inspecting this item, your home inspector can be expected to verify that the flue is a Type B or double walled. Even with this type of flue, it should be at least an inch clear of any combustible material and should have a heat ring where it goes through the ceiling. There should also be a Type B cap at the top where it ends above the roof. All connections should be tight and should have three screws, although this is rare based on my experience.
Location Matters:

If a water heater is located in a garage, it should be at least 18 inches above the floor. This is to prevent gas or solvent fumes from igniting and causing a fire or explosion. Many newer water heaters now have FVIR, or flame vapor ignition resistant systems; while FVIR may allow for putting a water heater on a garage floor, I prefer to err on the side of caution and will recommend a platform when inspecting a house for this condition, because the FVIR could fail. Water heaters located in a garage should also be protected from possible damage by cars, either by location or with physical barriers, such as a framed closet.
Standard Safety Features:
One safety feature on all standard water heaters, and perhaps the most important, is the TPR valve, or Temperature/Pressure Release. This will discharge if the temperature becomes too hot or the pressure is too high. If it works under these circumstances, it will release scalding steam. Therefore, the extension should end in a reasonably safe location. If it is not working as intended when there is too much heat or pressure, it can cause damage, injury or death. If anyone has seen the Myth Busters episode on what happens when a water heater malfunctions either with temperature or pressure, then it has been firmly established there is a great potential for danger. Here is a link to that episode on You Tube in case you missed it: https://www.youtube.com/watch?v=9bU-I2ZiML0

TPR valves can become frozen shut or stuck. The best way to insure that the valve is working correctly is to operate it at least once a year. This should be done by a licensed plumber, since these valves may develop a leak when "exercised" or there may be some other reason for it to be replaced, such as corrosion. TPR valves in older homes should be extended to within 6 inches of the floor with material rated for the heat and pressure, and should be the same size as the valve, typically 3/4 inches; the extension should never be capped, and it should not have threads that will allow capping. Sometimes PEX is used for an extension. While it is a suitable material, it is also flexible, and should be secured so that it will not move under pressure. In homes built in the past ten years, this extension is directed to the exterior, and should terminate to a safe location for discharge.
Electric Water Heaters
The power supply should be armored cable or a similar suitable material, and the equipment should be properly grounded or bonded. There should be an emergency disconnect within 25 feet of the heater. If water supply is iron or metal, there should be a jumping bond between the hot and cold supplies.
While there are other considerations that go with inspecting a water heater, the items listed above cover safety in general.

There are two developments with water heaters that are relatively new. First, as of June 2015, water heaters are now required to meet enhanced energy efficiency, which includes more insulation. More insulation means larger heaters, increasing the diameter by about 4 inches. If your heater is in a tight closet, this may be something to consider. Another development that is getting more common is the use of in-line or tank-less water heaters. These are available in both gas and electric models, are very space efficient, and are also more energy efficient. The early versions of these tended to produce less hot water than most people are used to. However, more recent designs have improved a lot, and tank-less water heaters are becoming a more viable alternative. Again, the specific manufacturer's instructions should be carefully followed.
